What kind of kitchen is right for one of the hardest working people in the restaurant biz? One that brings a sense of peace and order. Visit the kitchen of Tolga Sevdik, co-owner and COO of the Richard DeShantz Group with us.
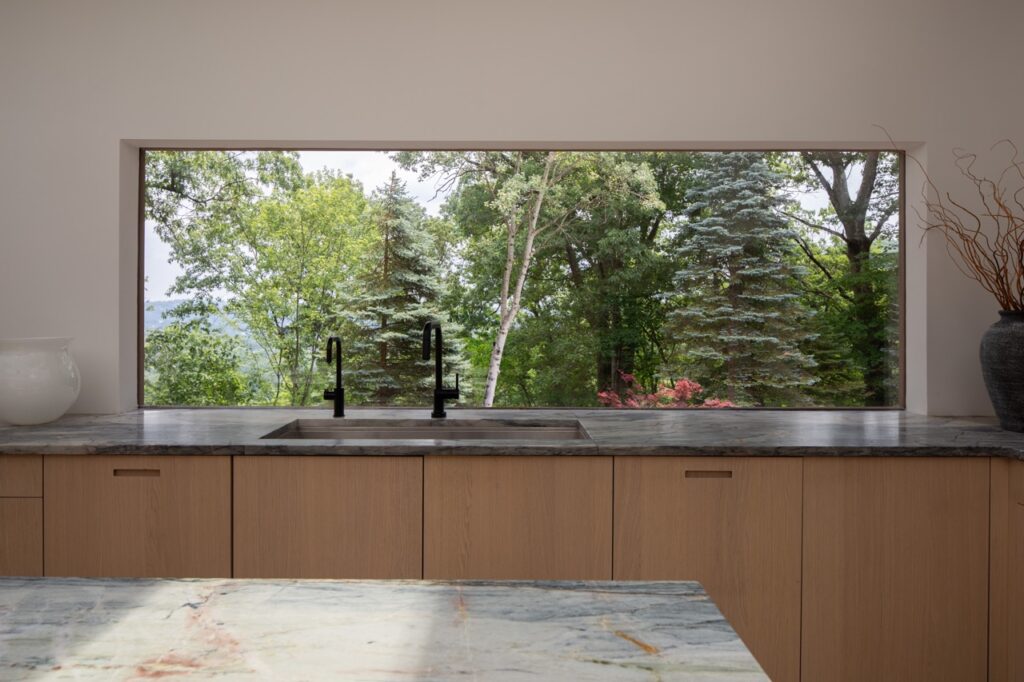
Explore Tolga Sevdik of Richard DeShantz Restaurant Group’s Kitchen
Ten-hour days are standard for Tolga Sevdik, co-owner/COO of the Richard DeShantz restaurant group, as he bounces among the group’s 10 signature restaurants—Meat & Potatoes, their flagship since 2011; Butcher and the Rye, Tako, Fish nor Fowl, Poulet Bleu, Coop de Ville, Gi-Jin, tako torta, Sally Ann’s and the Rib Room. He might visit 10 bustling noisy kitchens in a day.
So, if Tolga makes it home in time to kiss his 2- and 5-year-old kids goodnight and grab a bite to eat with his wife, Alicia, he’s yearning for peace, simplicity and an easy cleanup.
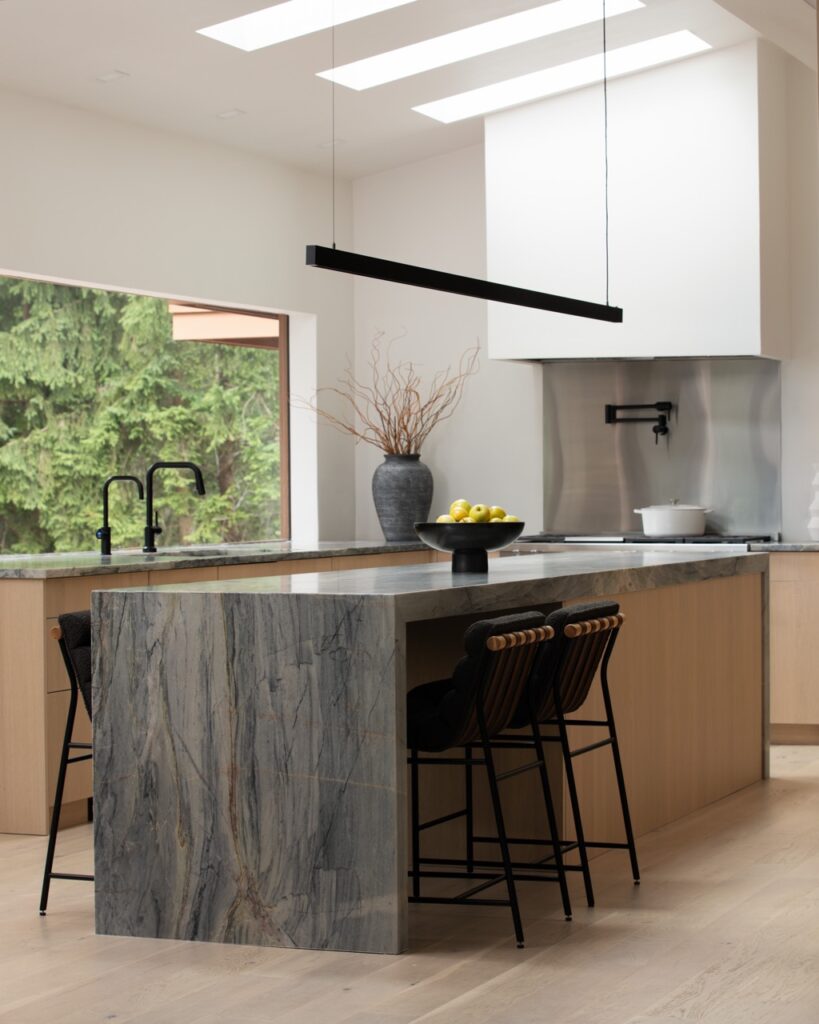
The Quiet of the Suburbs and Design
The Sevdiks live in Thornburg, a tiny borough on a bluff surrounded by scenic views about four miles west of downtown Pittsburgh. Tolga, who emigrated from Turkey in 1995, says his goal was to turn the outdated kitchen along with a space the former owners had used as a TV room into a European-style kitchen that would be “easy for us to have a quick sit-down breakfast or dinner and then move on.” He also wanted the space to work as an event/party kitchen. Having watched his partner “Rick” DeShantz design many kitchens, Tolga also was determined to avoid pitfalls. “You learn a lot from building 10 restaurants,” he says.“You see [all the] mistakes.”
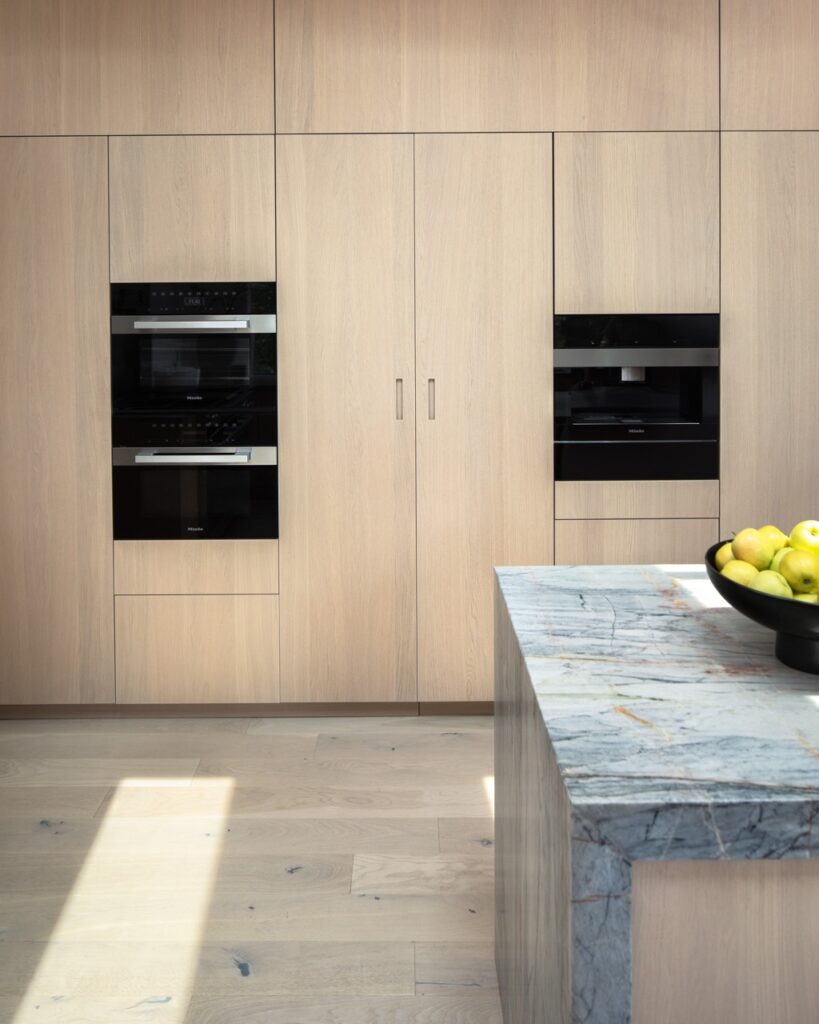
Chrissy Norman of C Norman Design brought the Sevdiks’ vision to life with the help of Matt Bauer Contracting. Removing several walls provided a sightline from the kitchen through the dining room to the living room, which also makes it easy for Tolga and Alicia to keep an eye on the kids. Slim black shelves created a home for their books and pottery and flank a cozy reading space that transitions to the dining room. The dining room can now accommodate a long rectangular table for holidays, but most of the time the family gathers around the kitchen’s center island.
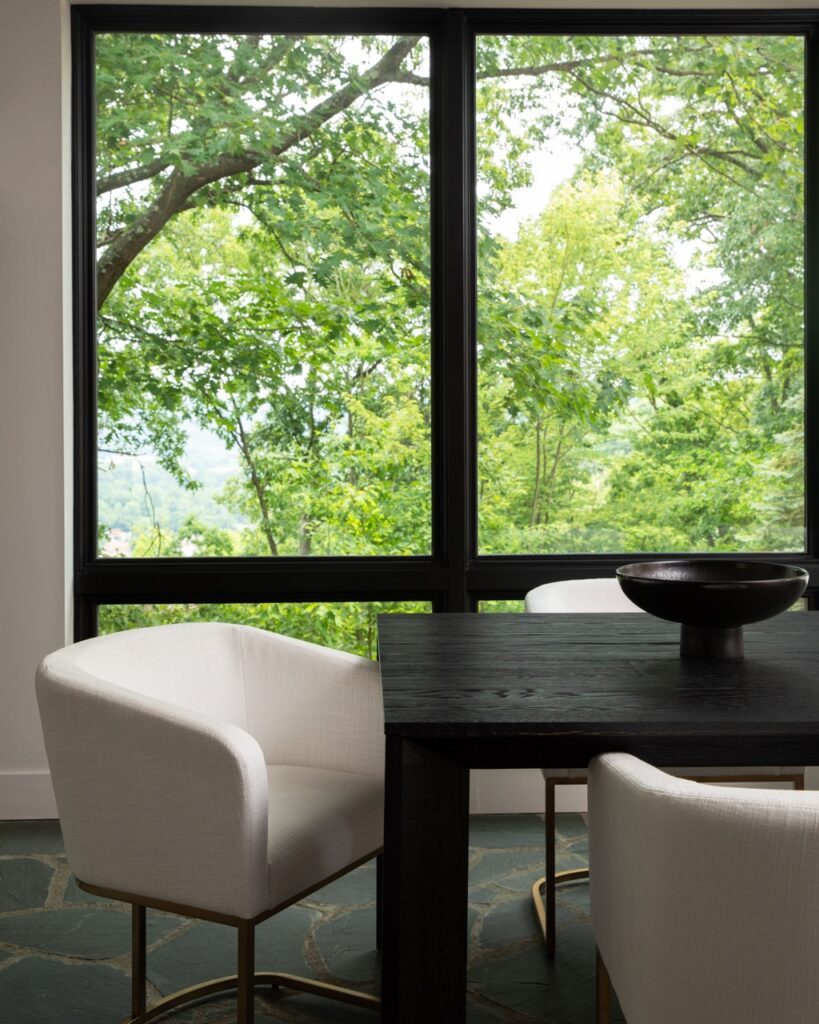
Pulling From the Best Brands for Kitchen Design
Installation went smoothly, and the finished kitchen’s vibe is as serene as intended, thanks to pale wall colors, lightly veined gray blue Armina Stone countertops, smooth DOCA cabinetry from DB Design Center, white oak flooring, and a huge picture window from Emerald Glass that turns the surrounding landscape unto a mural. “I ordered the largest window I could find,” Tolga says. In the warmer months, their view is pastoral, but when the leaves drop, “we can see all the way to the Parkway,” he adds. There are plenty of modern (but quiet) bells and whistles — a wine fridge and bar, a pot filler over the stove, invisible electrical outlets hidden in the walls, and some “hard-to-find” Miele appliances sourced by Don’s Appliances.
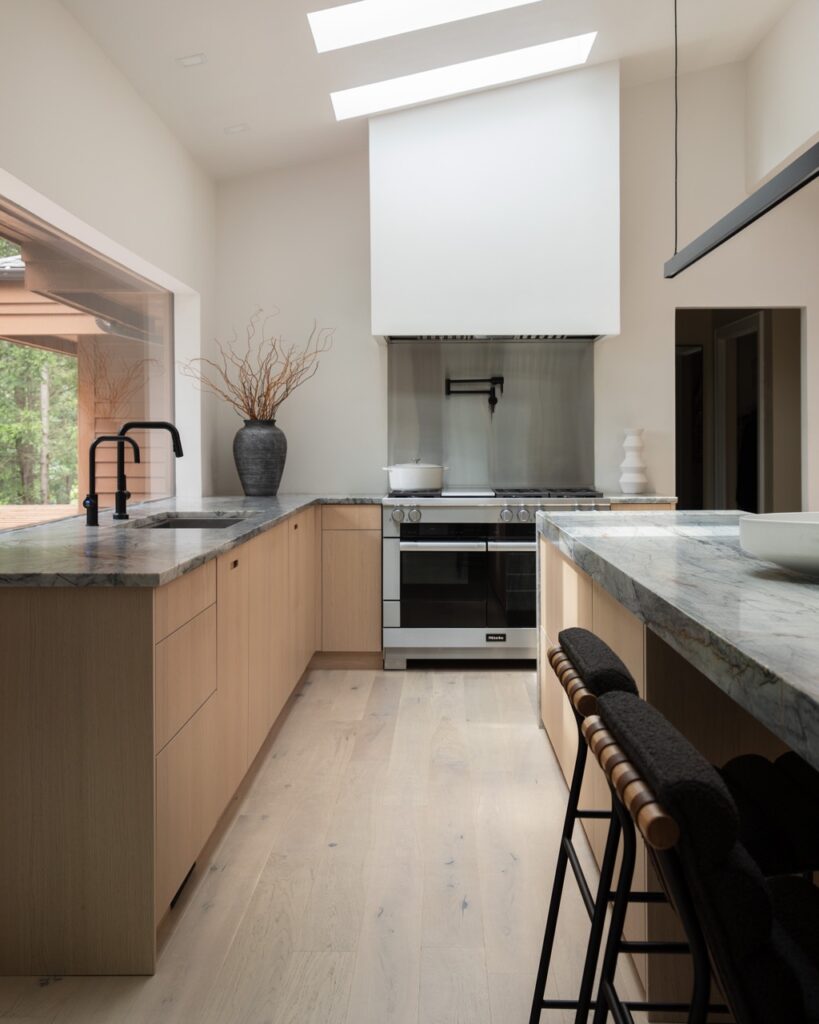
Both Alicia and Tolga cook, but unless it’s Sunday or Monday, his days off, it probably won’t be gourmet fare. Sometimes Tolga just grabs a piece of steak on his last stop of the day and heads home. “You have to have a grill,” he says, laughing.
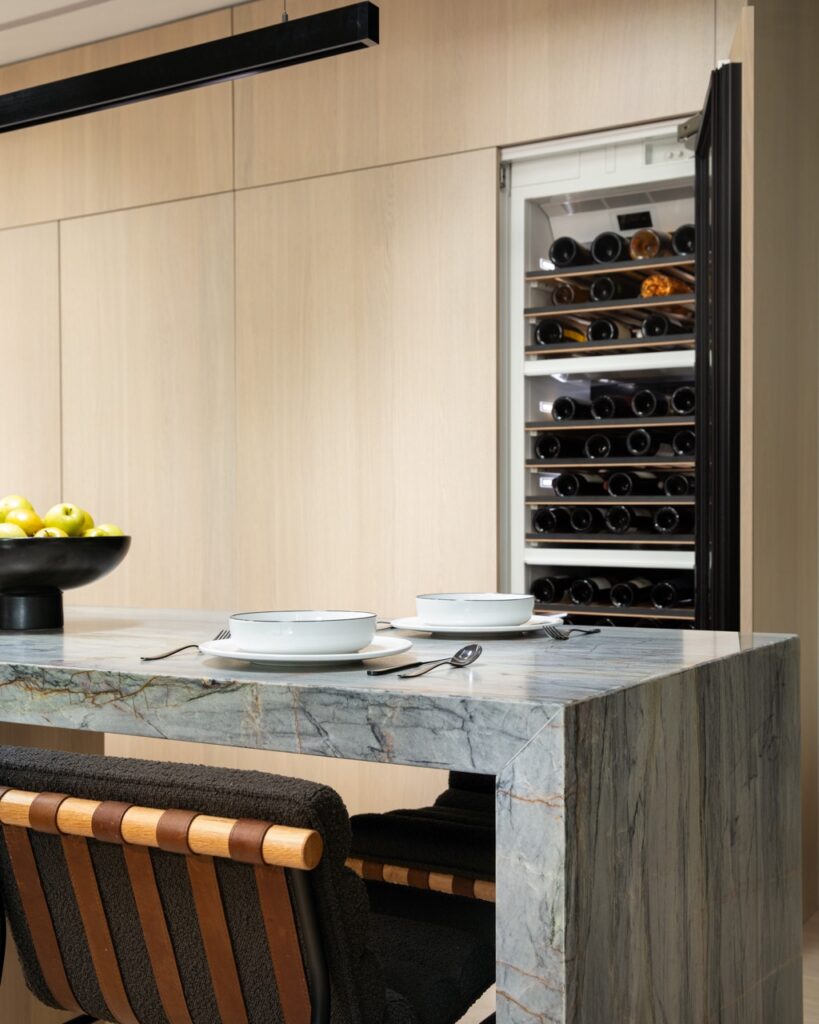
As with most families, the Sevdiks and their friends tend to gather in the kitchen. No matter the style, the comfortable versatile space is a pleasant reminder for Tolga of times past in his grandparents’ home in Turkey. “You were aways in the kitchen,” he says. “Almost everyone in the family gathers there.”
Story by Susan Fleming Morgans
Styling by Justin Matase
Interior Design by Chrissy Norman of C Norman Design
Photography by Dave Bryce
Subscribe to TABLE Magazine’s print edition.
